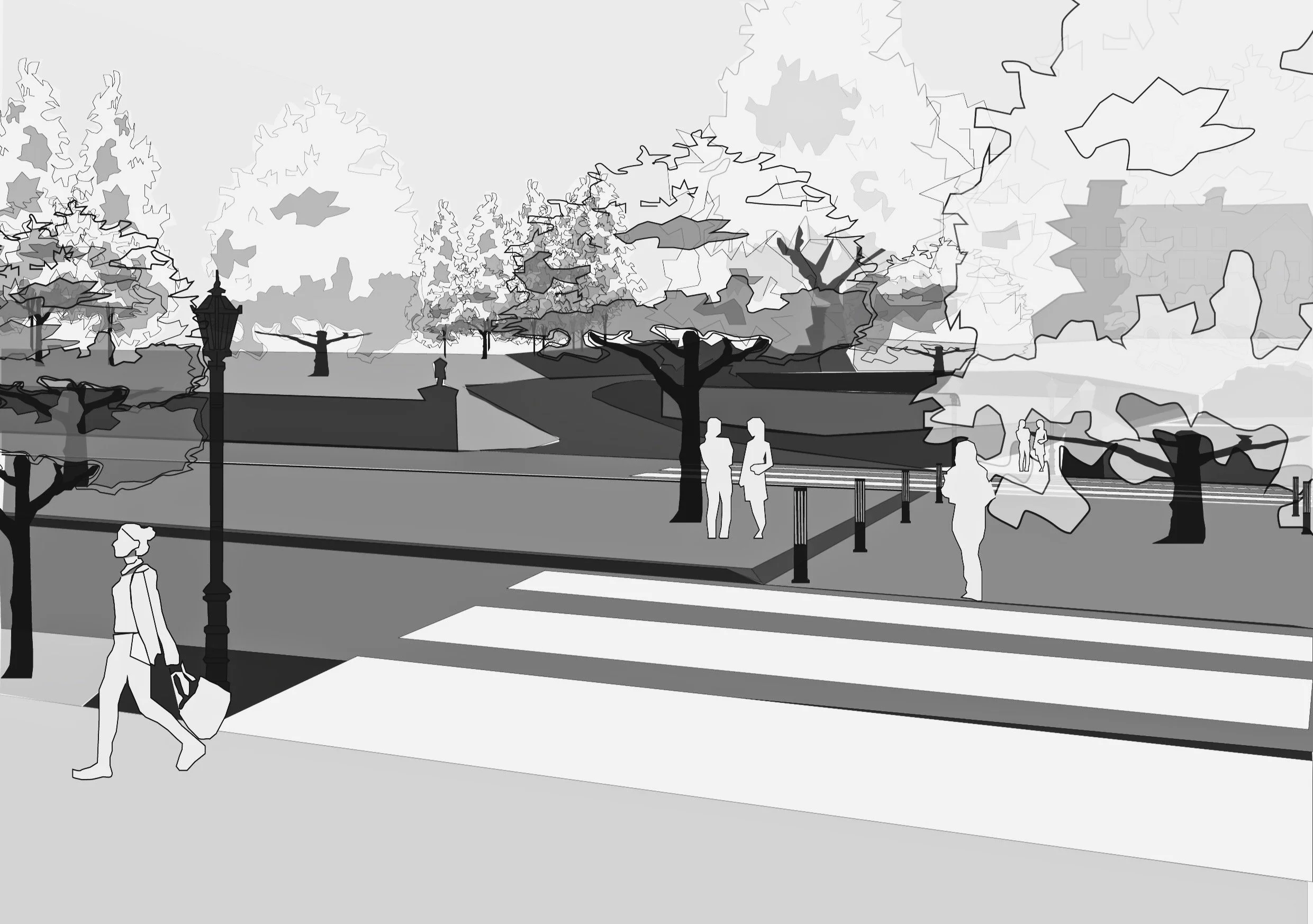Bridging the Gap
Celebrating the contrast between the hot, loud, and paved high-speed freeway and the controlled pedestrian environment/experience, this project will serve as a reflective threshold for students when they transition onto campus or when they are returning home. This project aims to deflect the unpleasantness of the dangerous, sensory-overloading freeway from pedestrian traffic. Through the use of a divider, whether it be a wall or vegetation or a combination of both, the concept of shelter will absorb and deflect the passing freeway while surrounding pedestrians. Finally, this space/intersection involves many intersecting moments: traffic from the north, traffic from the south, traffic from campus, and pedestrians crossing through it all. Considering all of these layering confrontations, it will be important to have a steady and clear control of pedestrian crossing and interaction with vehicular movement/traffic.
For many students, this is a daily commute. Students living in these independent student housing conditions have learned to be afraid of the road as unpredictable interactions occur every day. This project's ultimate goal is to provide safety and comfortability for the students as they bridge the gap between home life and academics.
"Wide sidewalks, tree-lined medians, and refuge space for pedestrians on center medians greatly enhance cross-town pedestrian flow... Reduced traffic has improved air quality, and extensive tree plantings create a more walkable and appealing streetscape character." -NYC West Side Boulevard Project.
~~~~~~~~~~~~~~~~~~~~~~~~~~~~~~~~~~~~~~~~~~~~
Vegetation
A collection of large, temperature-cooling trees that tolerate urban conditions was crucial to the comfortability and safety of pedestrians. The majority of trees in the proposed plant material are native to Connecticut or already existed in Connecticut College’s Arboretum. The proposal included rows of London Plane trees as means of separation between pedestrians and cars, Northeast Red Oaks, Tulip Poplars, Sugar Maples, Northern Catalpas, Saucer Magnolias, Cornelian Cherry Dogwoods, Winter Kind Hawthorns.
Materials
A combination of hard-scape styles (brick, stone, different shades of concrete, raised crossing) will allow for visual queues for pedestrians and vehicle drivers to understand the emphasis of pedestrians in this space. Standing lights and crossing signs, implanted lights in the pavement, and vegetation beds will all signal to people where they should or shouldn't walk, and will signal to car drivers to slow down and be aware of their surroundings.
To see more images, find this project on the project’s Main Architecture Page using the link below.
