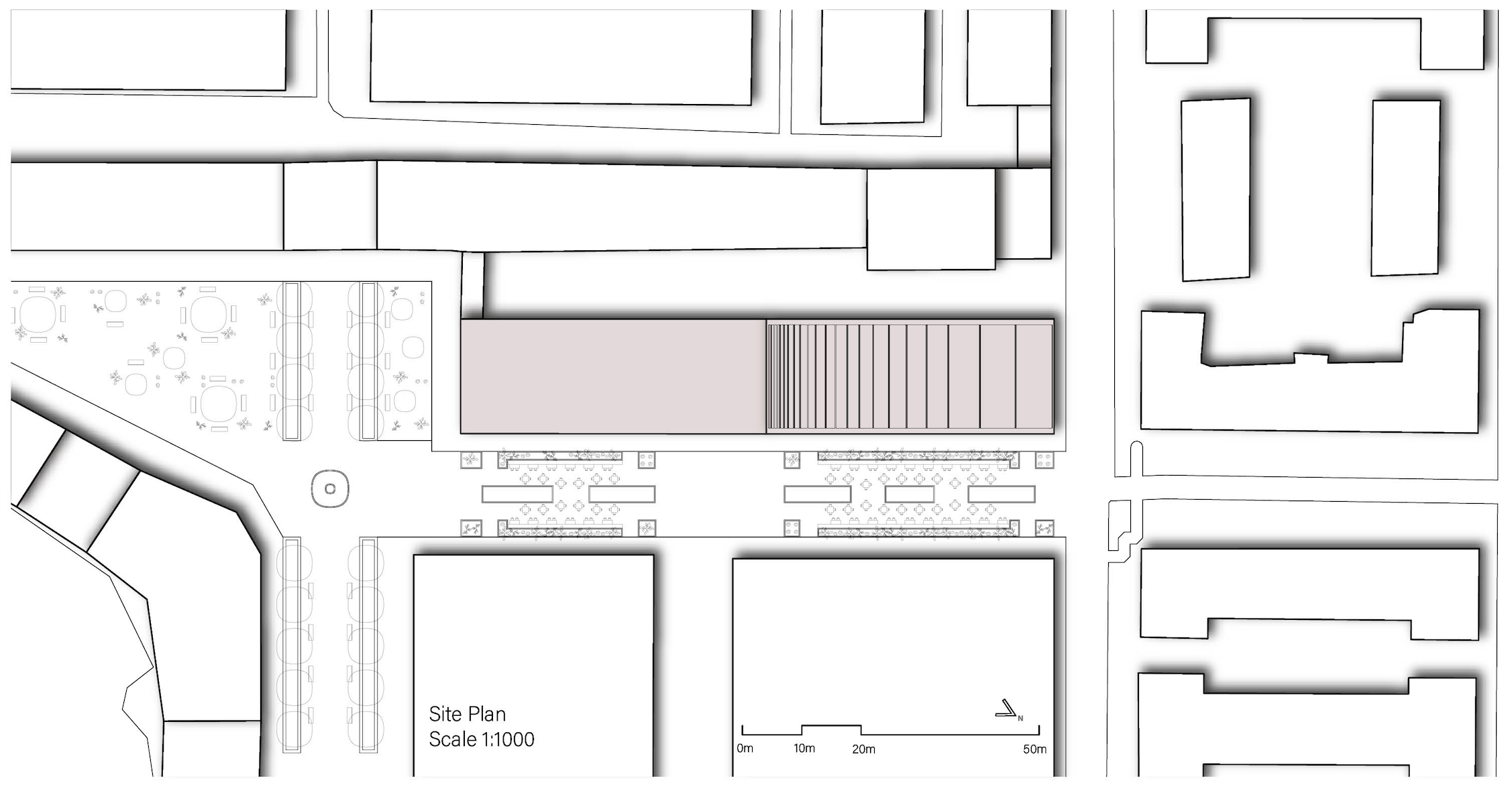Testaccio Children’s Art Museum
Adaptive Reuse Project
Architectural Design Studio
The Pantheon Institute, Rome, Italy. Fall 2023
About
This project site was located in Testaccio, Rome, a historical neighborhood seeking urban renewal. The project scope began at an urban scale, asking for multiple points of urban intervention. Focusing on themes of community, traffic, green space, hard/soft-scapes, and circulation, the project masterplan included a visitors center to highlight the town’s rich history, an outdoor performance venue, a children’s museum, pedestrianized avenues with proposed traffic-redirection, and a community garden.
The final phase of this group project focused on the children’s museum. This intervention used adaptive reuse, utilizing the outer shell structure of an abandoned frigidarium on Testaccio’s historic slaughter house grounds. Features included several galleries, an auditorium, children’s art classroom spaces, and a lobby. Proposed expansion of the design interior into the exterior urban fabric included an open-air second floor play and community garden space, and a pedestrianized adjacent road with tables, benches, fountains, and landscaping.
SITE PLAN
Final Drawings by Project Partner Jenevieve M.
Final Drawings by Project Partner Jenevieve M.
RENDERINGS (ENSCAPE)






